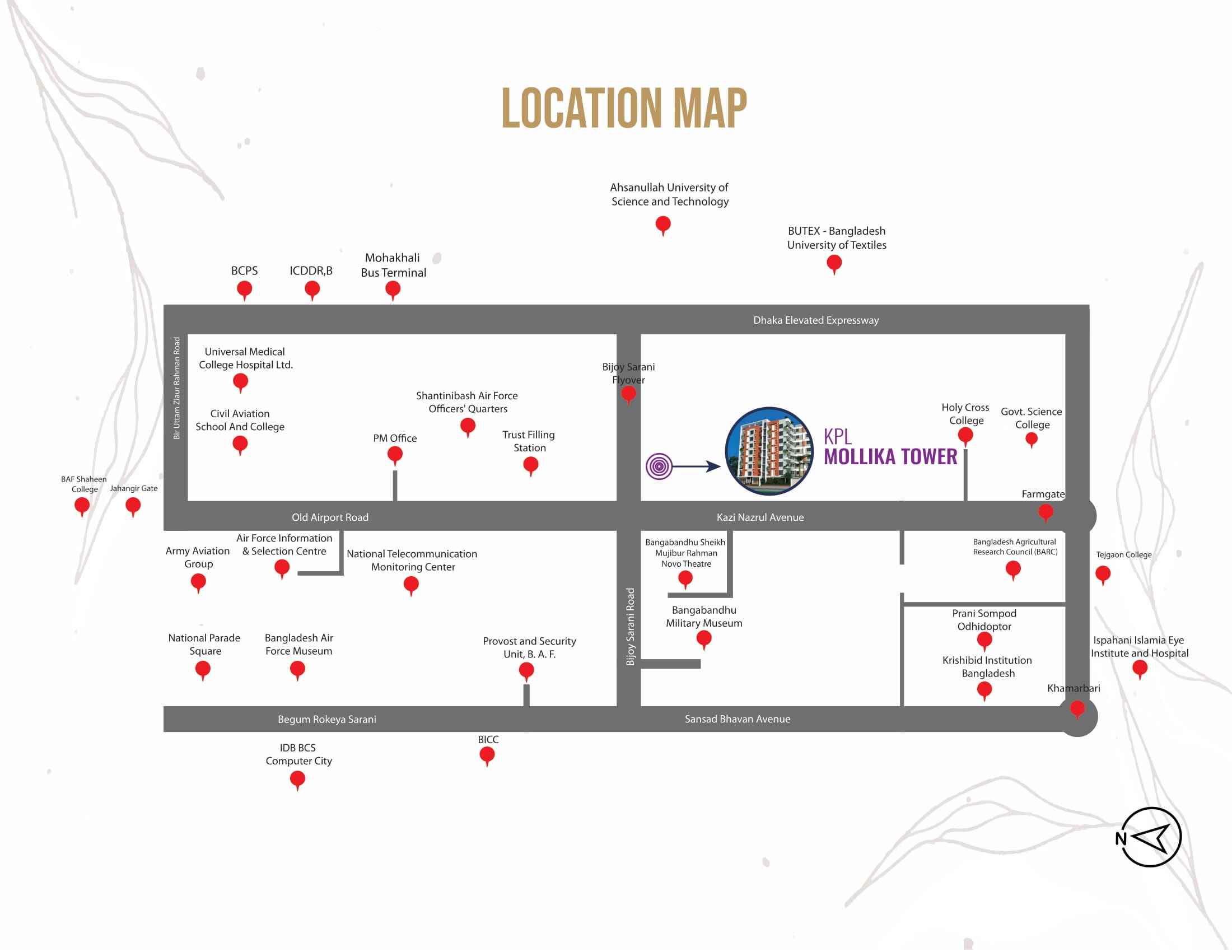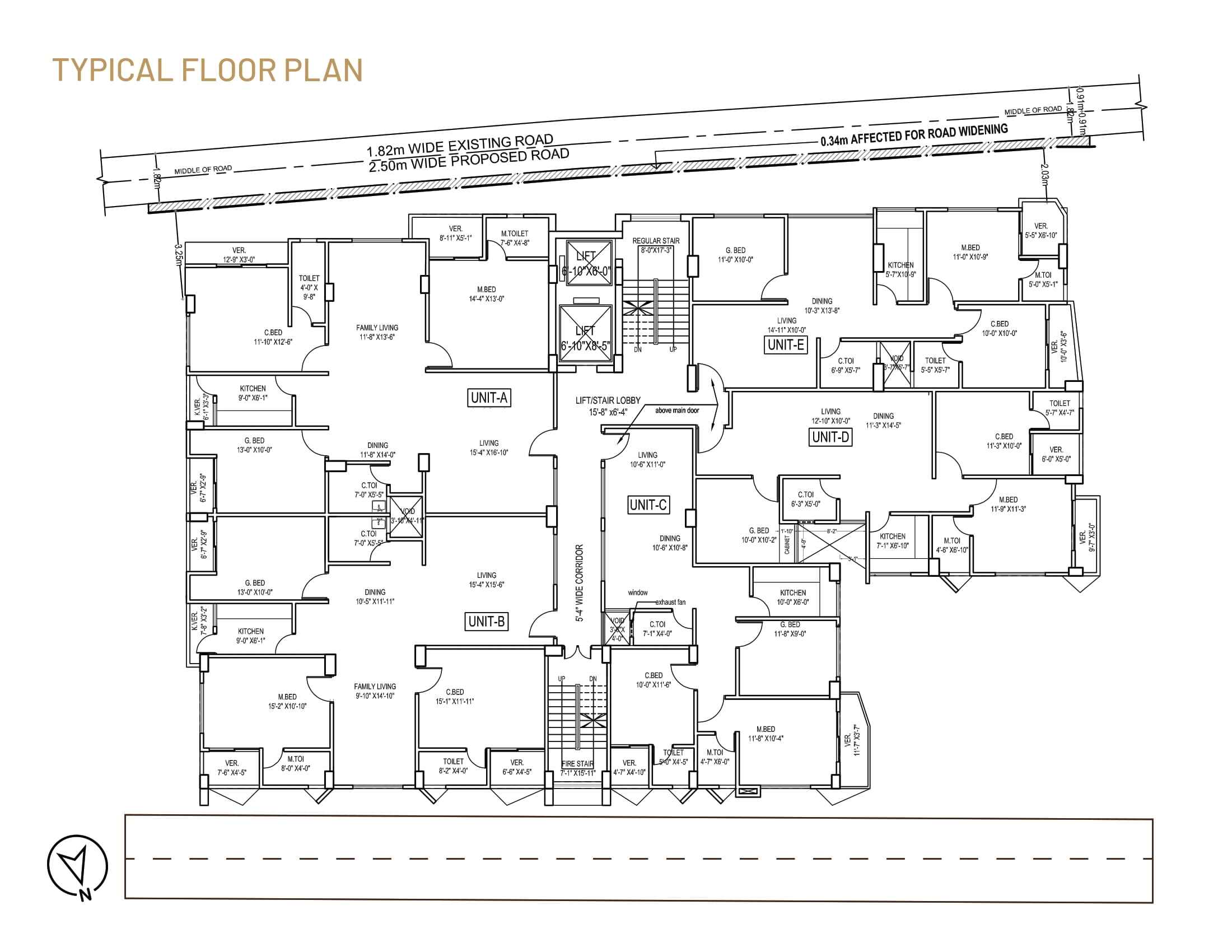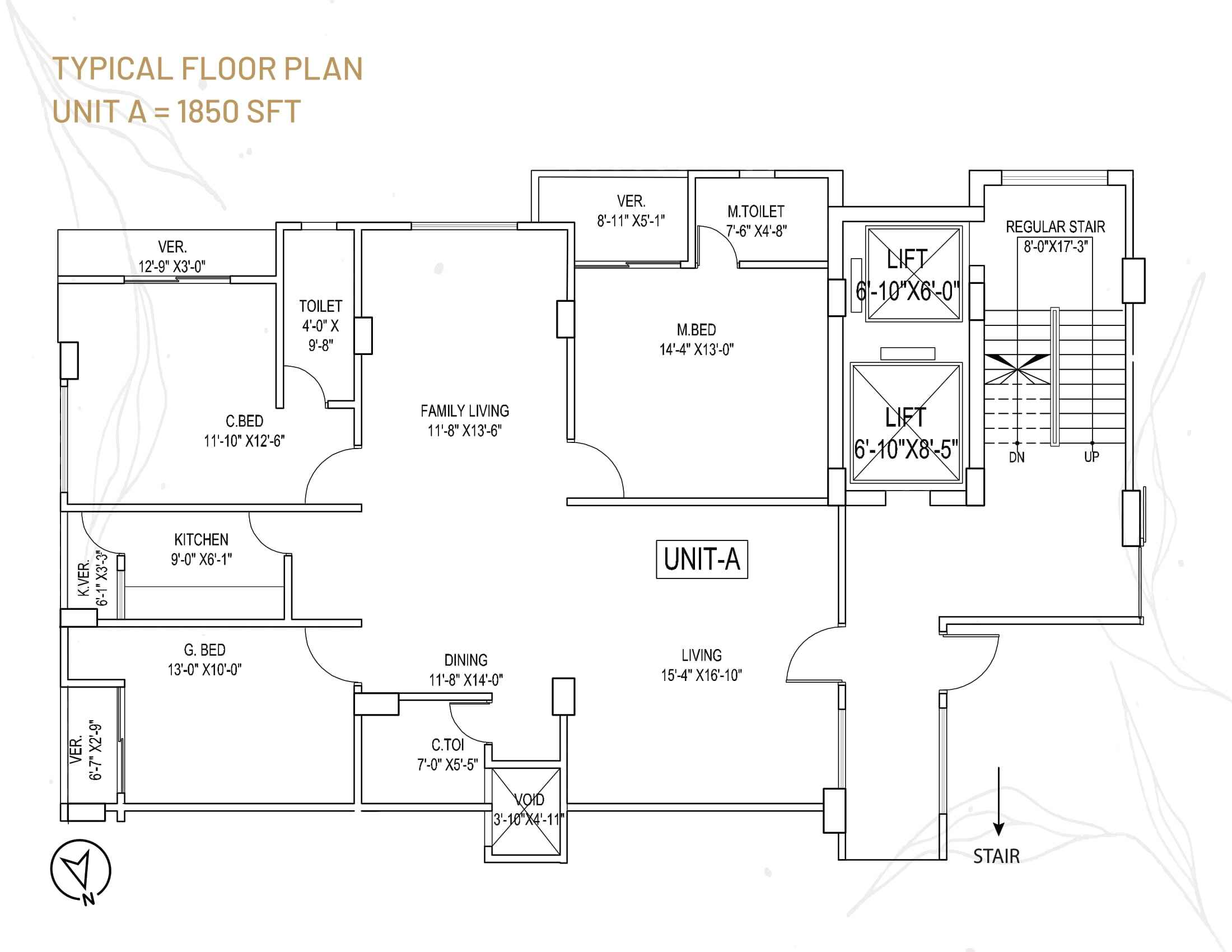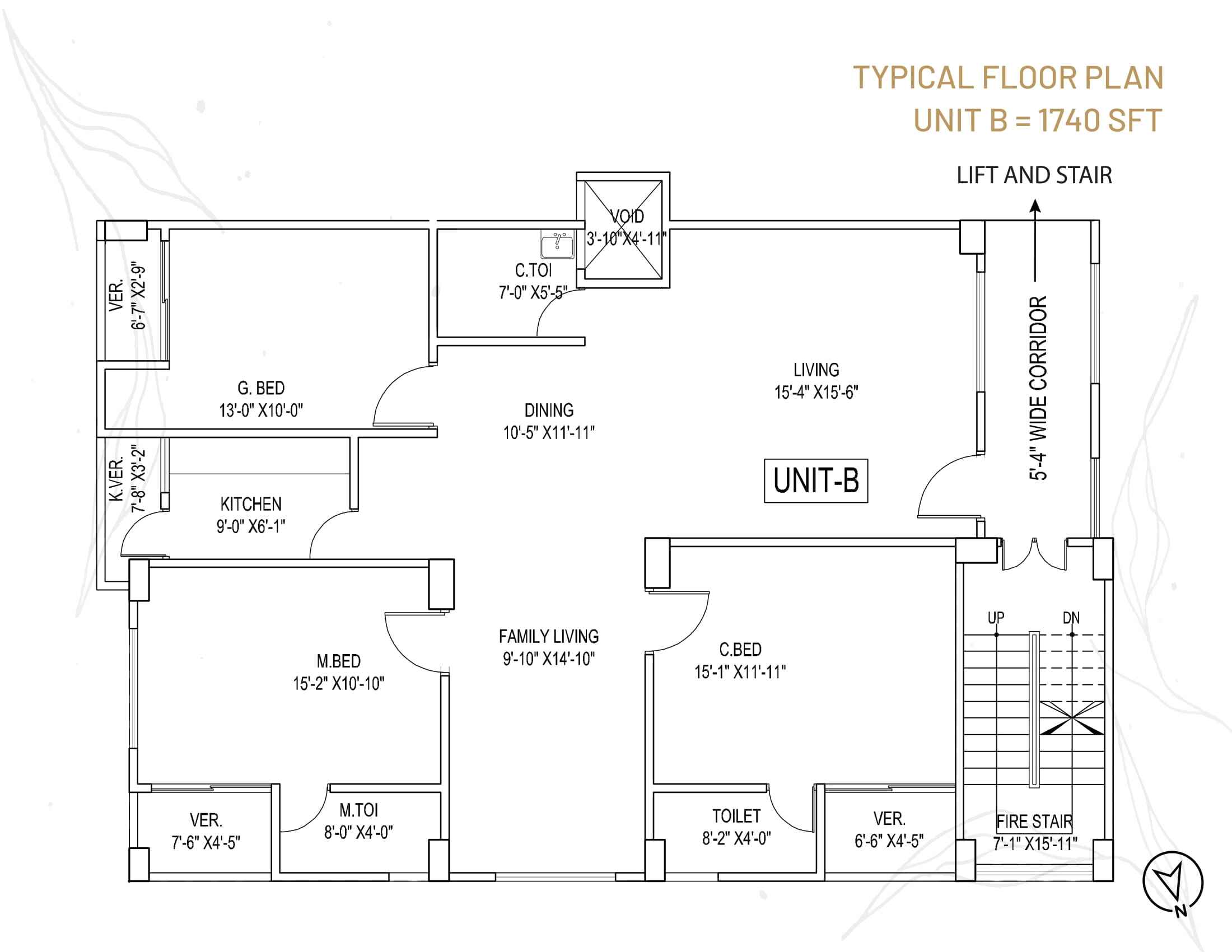Get In Touch
Krishibid Group, 801, Begum Rokeya Sarani, Kazipara, Mirpur, Dhaka – 1216
Krishibid Group, 801, Begum Rokeya Sarani, Kazipara, Mirpur, Dhaka – 1216
KPL Mollika Tower offers an exclusive apartment for sale in Tejgaon, combining modern architecture with urban convenience. Located at 237, Tejkunipara, Bijoy Sarani Road, Tejgaon, Dhaka, this contemporary residential project is thoughtfully designed to deliver a perfect blend of comfort, sophistication, and connectivity.
Built on 11.63 Katha of prime land, the tower stands tall with B+G+7 levels, featuring 35 elegantly designed flats and 35 dedicated parking spaces to ensure hassle-free living for its residents. If you are looking for an apartment for sale in Tejgaon, KPL Mollika Tower provides a golden opportunity to secure your dream home in one of Dhaka’s most sought-after neighborhoods.
Nestled in the heart of Tejgaon, KPL Mollika Tower ensures seamless access to essential urban amenities. From major transportation hubs and educational institutions to healthcare centers and daily necessities, everything is just minutes away. This makes it a highly desirable choice for families and professionals who want to enjoy city life without compromising on comfort.
Modern architecture with a thoughtfully planned layout
Spacious apartments with natural lighting and ventilation
35 secure parking spaces for residents
State-of-the-art safety and security features
Strategic location in Tejgaon with easy connectivity
For families seeking a well-connected, peaceful, and sophisticated living environment, KPL Mollika Tower’s apartment for sale in Tejgaon is the perfect choice. Whether for personal living or as a long-term investment, this project offers unmatched value in Dhaka’s real estate market.

The map highlights the strategic location of KPL Mollika Tower in Dhaka, surrounded by major roads like Bijoy Sarani Road, Old Airport Road, and Kazi Nazrul Avenue. Nearby landmarks include Bangabandhu Military Museum, Krishibid Institution Bangladesh (KIB), Holy Cross College, and Tejgaon College. The area also features essential facilities like the Mohakhali Bus Terminal, Universal Medical College Hospital, and Ispahani Islamia Eye Institute and Hospital, making it a prime spot with convenient access to education, healthcare, and transportation.

The image depicts the typical floor plan of a residential building, showcasing multiple units labeled A, B, C, D, and E, each with designated spaces for living, dining, bedrooms, kitchen, toilets, and verandas. The plan includes shared amenities such as a lift, stair lobby, and corridors for easy access. The layout also considers road adjustments, with markings for existing and proposed road widths. The design optimizes space for both functionality and comfort, catering to residents’ needs with thoughtful planning.

The image illustrates the floor plan for Unit A, measuring 1,850 square feet. The unit features a spacious layout with designated areas, including a living room (15’4″ x 16’10”), a family living space (11’8″ x 13’6″), and a dining area (11’8″ x 14’0″). The plan includes three bedrooms: a master bedroom (14’4″ x 13’0″) with an attached toilet, a child bedroom (11’10” x 12’6″), and a guest bedroom (13’0″ x 10’0″). Additional spaces include a kitchen (9’0″ x 6’1″), verandas, and multiple toilets. Convenient access is provided by two lifts and a regular staircase, ensuring efficient mobility for residents.

The typical floor plan for Unit B (1740 SFT) includes a spacious Living area (15′-4″ x 15′-6″), Dining area (10′-5″ x 11′-11″), and a Family Living space (9′-10″ x 14′-10″). It features three bedrooms: a Master Bedroom (15′-2″ x 10′-10″) with an attached Master Toilet (8′-0″ x 4′-0″) and veranda, a Children’s Bedroom (15′-1″ x 11′-11″) with a veranda, and a Guest Bedroom (13′-0″ x 10′-0″) with an adjacent veranda. The Kitchen (9′-0″ x 6′-1″) is connected to its own veranda. Additionally, there is a Common Toilet (7′-0″ x 5′-5″), a Fire Stair (7′-1″ x 15′-11″), a 5′-4″ wide corridor, and a small Void (3′-10″ x 4′-11″) for added functionality.