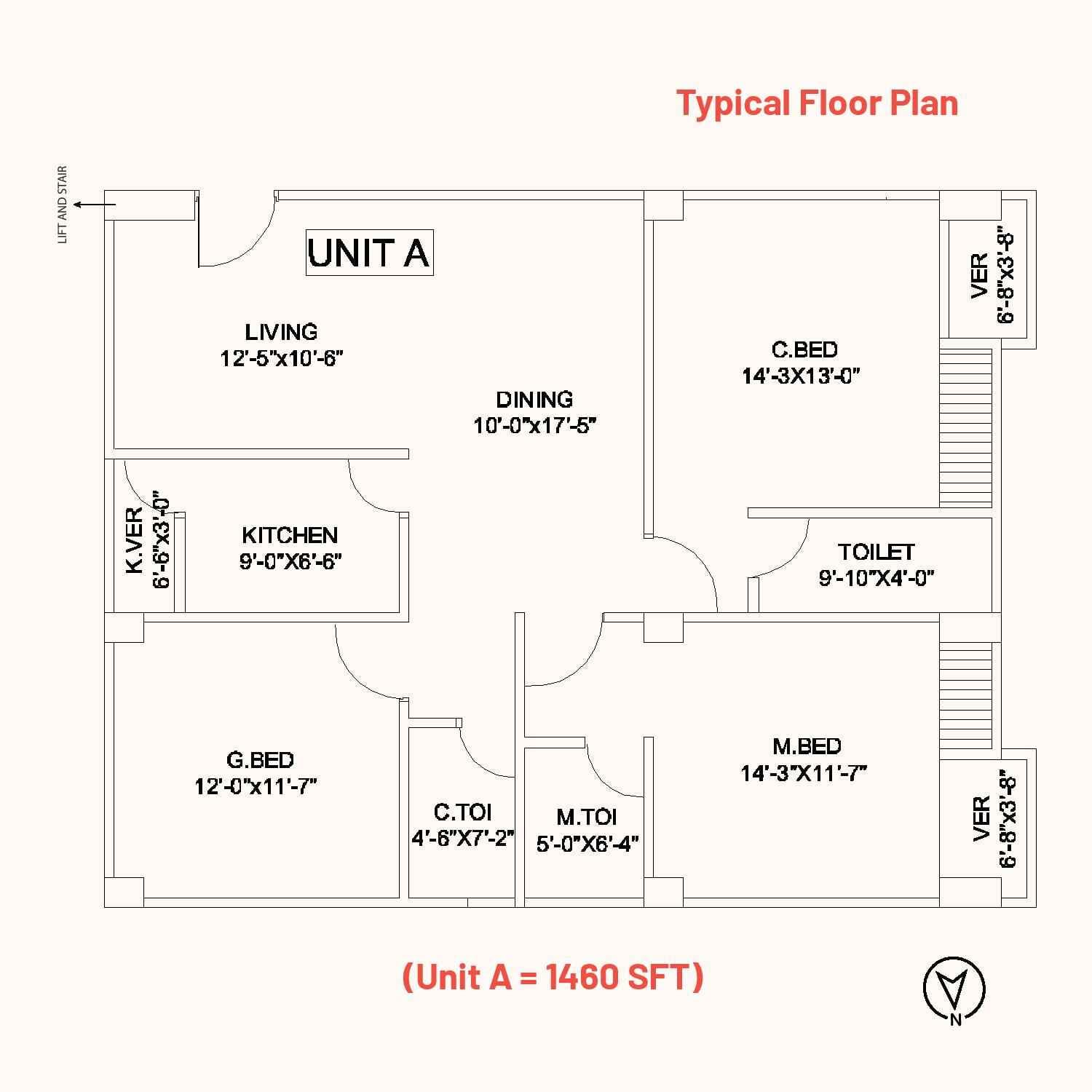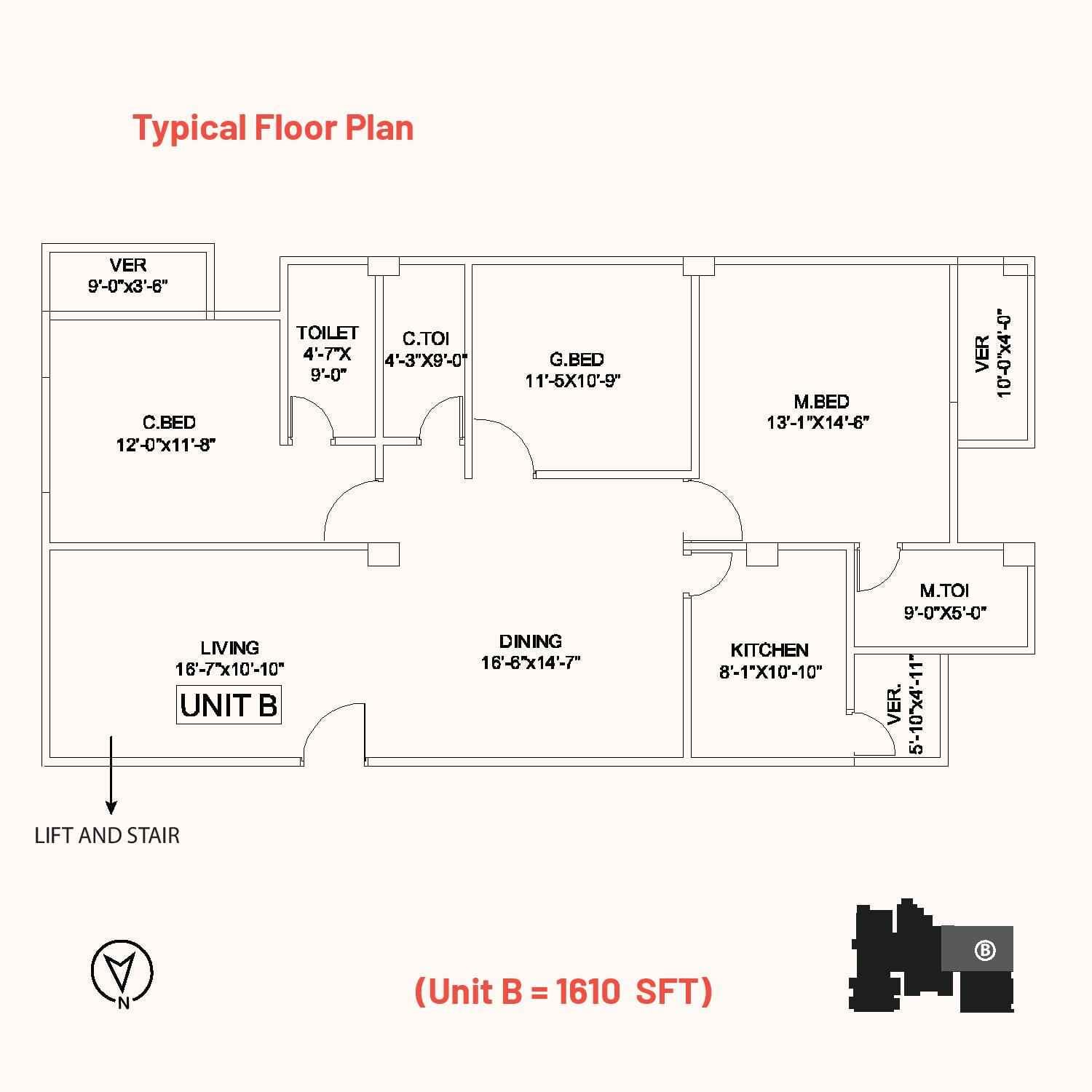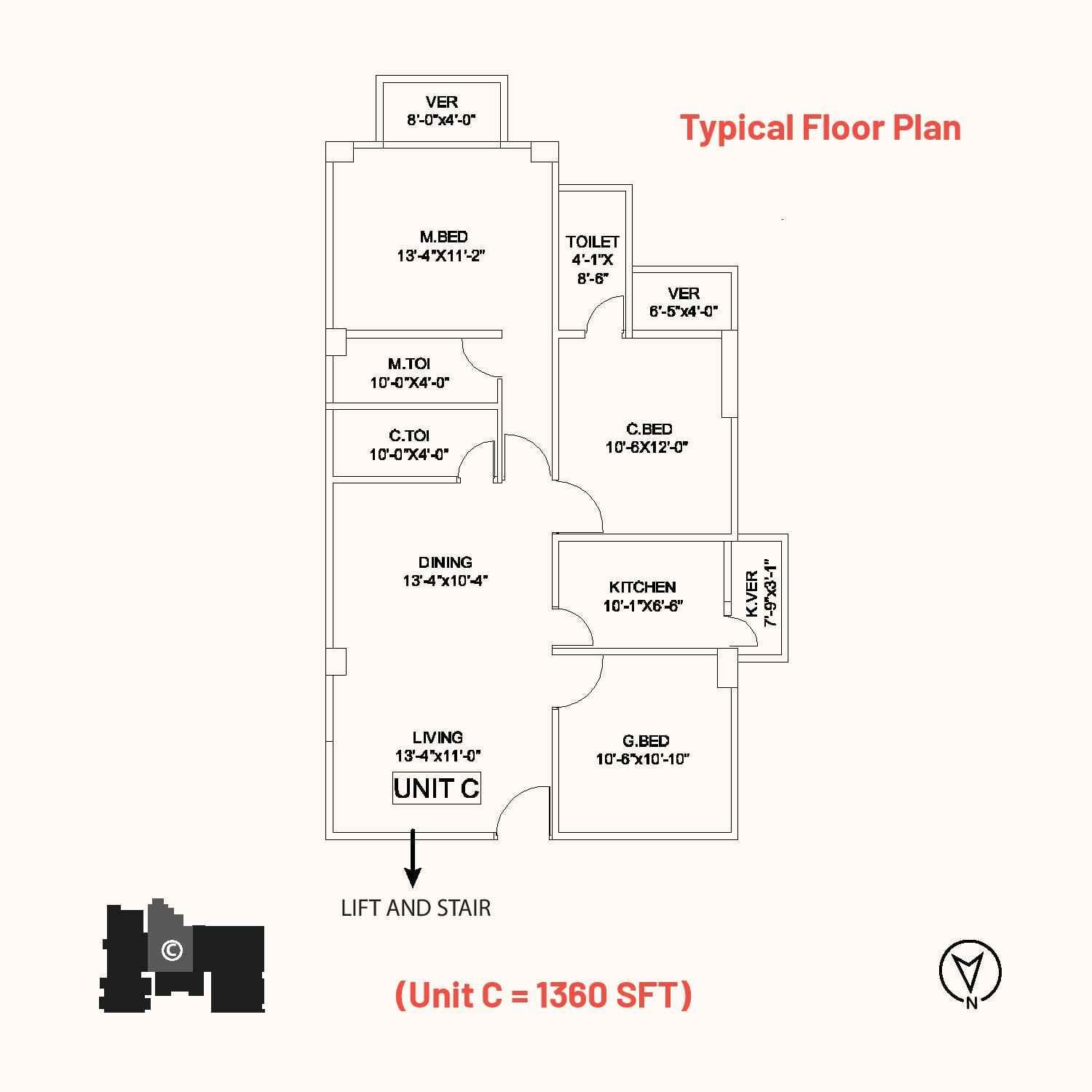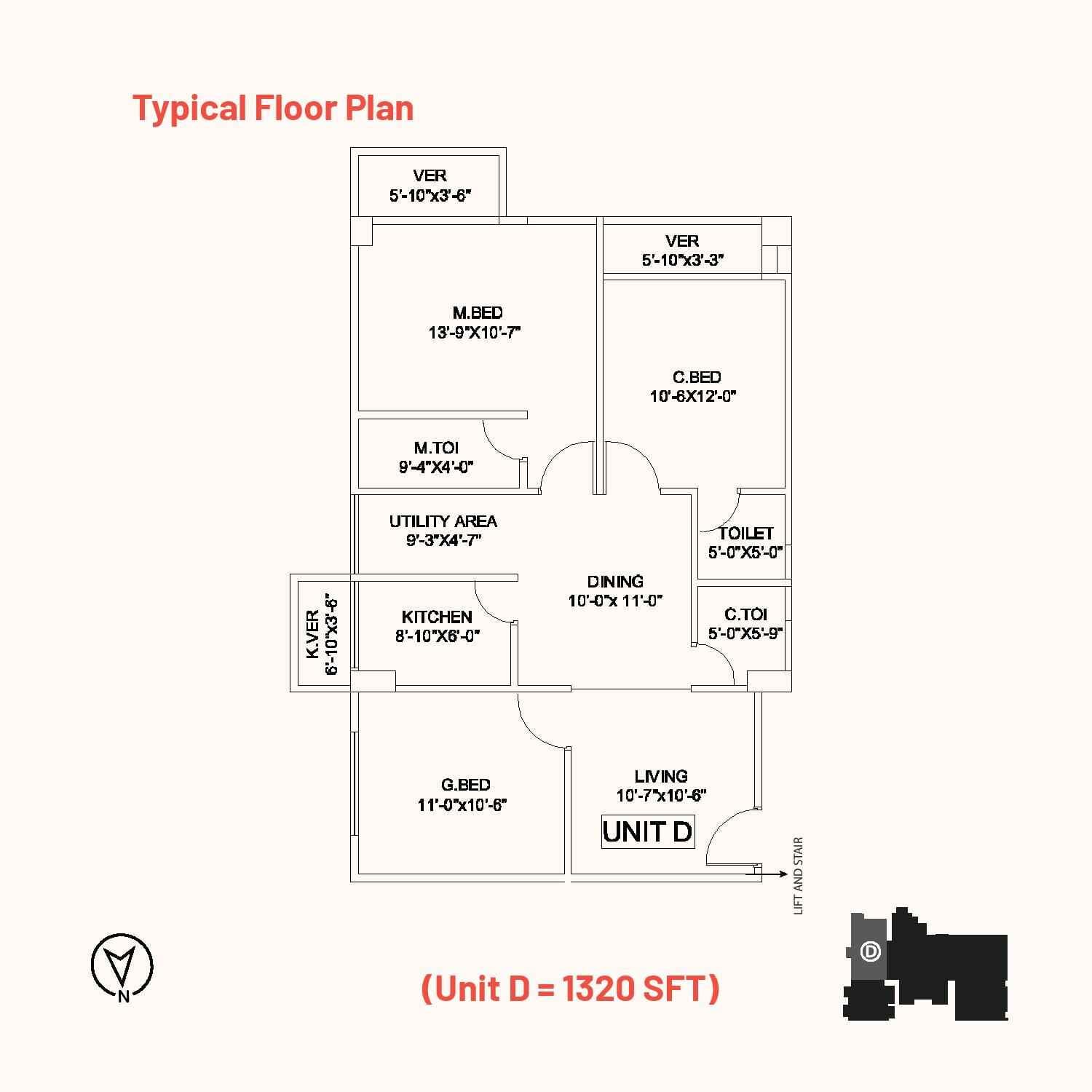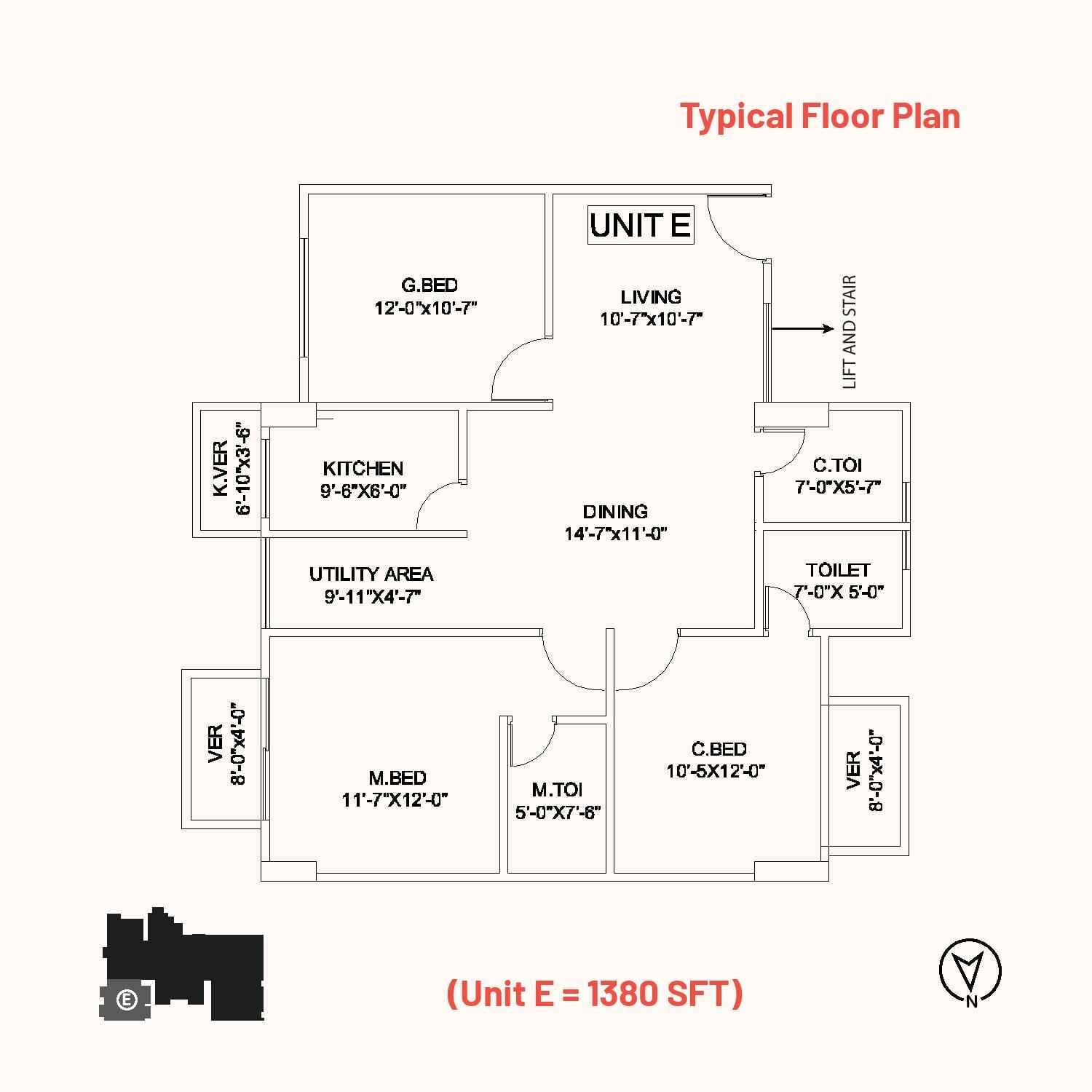Get In Touch
Krishibid Group, 801, Begum Rokeya Sarani, Kazipara, Mirpur, Dhaka – 1216
Krishibid Group, 801, Begum Rokeya Sarani, Kazipara, Mirpur, Dhaka – 1216
KPL Lutful Garden located at 45, Sonatongar, Iman Ali Road, Zigatola, West Dhanmondi, Dhaka. Built over 16.5 Katha, the building consists of 9 floors above ground (G+9) and features a total of 24 spacious apartments. The property includes 18 dedicated parking spaces, ensuring convenience for residents. The apartment units are available in different sizes: 1460 sq. ft. (Unit A), 1610 sq. ft. (Unit B), 1360 sq. ft. (Unit C), 1320 sq. ft. (Unit D), and 1380 sq. ft. (Unit E), all designed with 3 bedrooms for modern living. The sleek and modern architectural design emphasizes greenery and sophistication, providing a premium lifestyle experience.
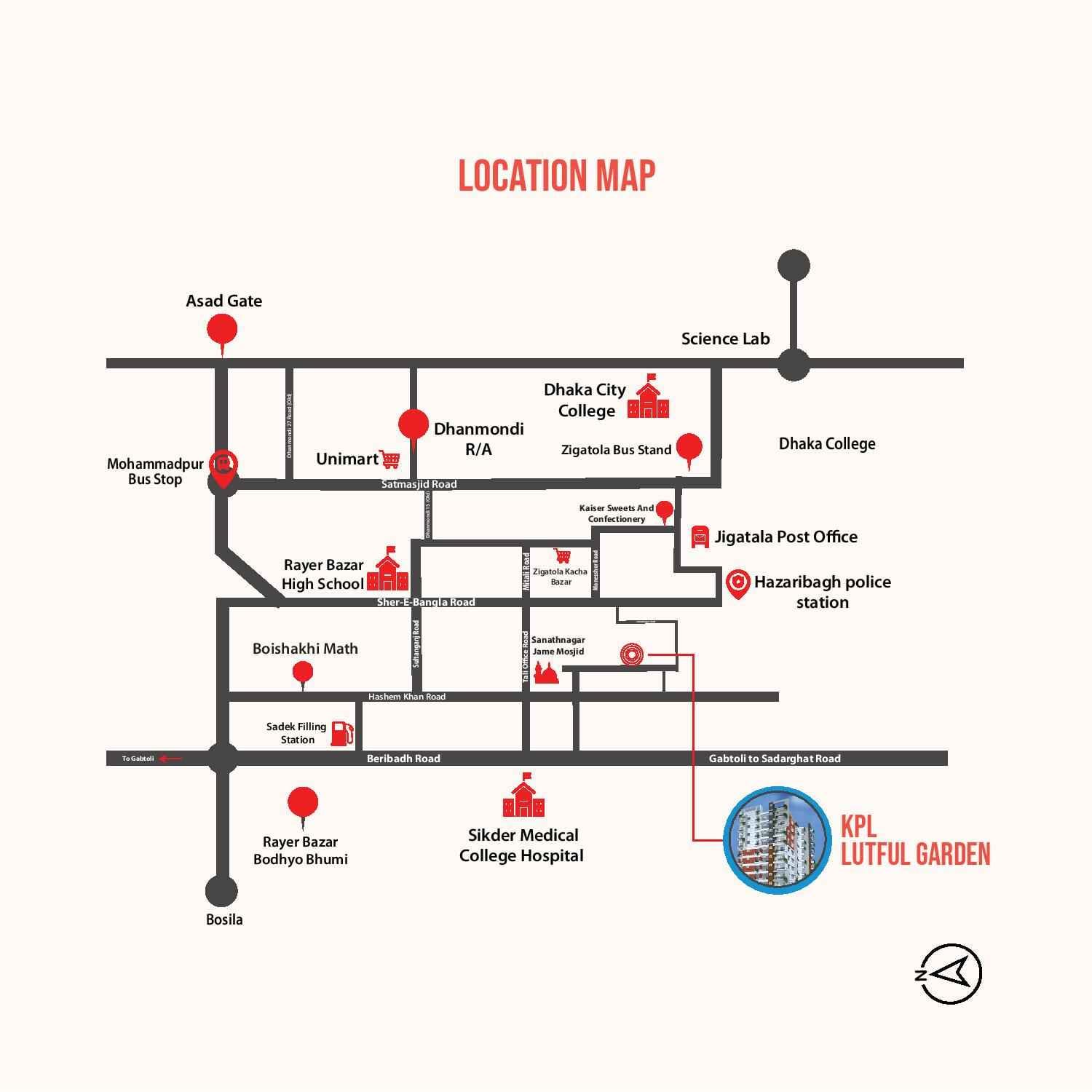
The image displays a location map for “KPL Lutful Garden,” highlighting its position and nearby landmarks for easy navigation. Key locations such as Mohammadpur Bus Stop, Asad Gate, Dhaka City College, Jigatola Bus Stand, and Rayer Bazar High School are prominently marked. Other significant landmarks include Rayer Bazar Bodhyo Bhumi, Sikder Medical College Hospital, and Hazaribagh Police Station. The map also outlines major roads, such as Satmasjid Road, Sher-e-Bangla Road, and Gabtoli to Sadarghat Road, providing clear routes to the destination. “KPL Lutful Garden” is distinctly labeled with a circular marker and an image, ensuring clear visibility and easy identification for visitors.
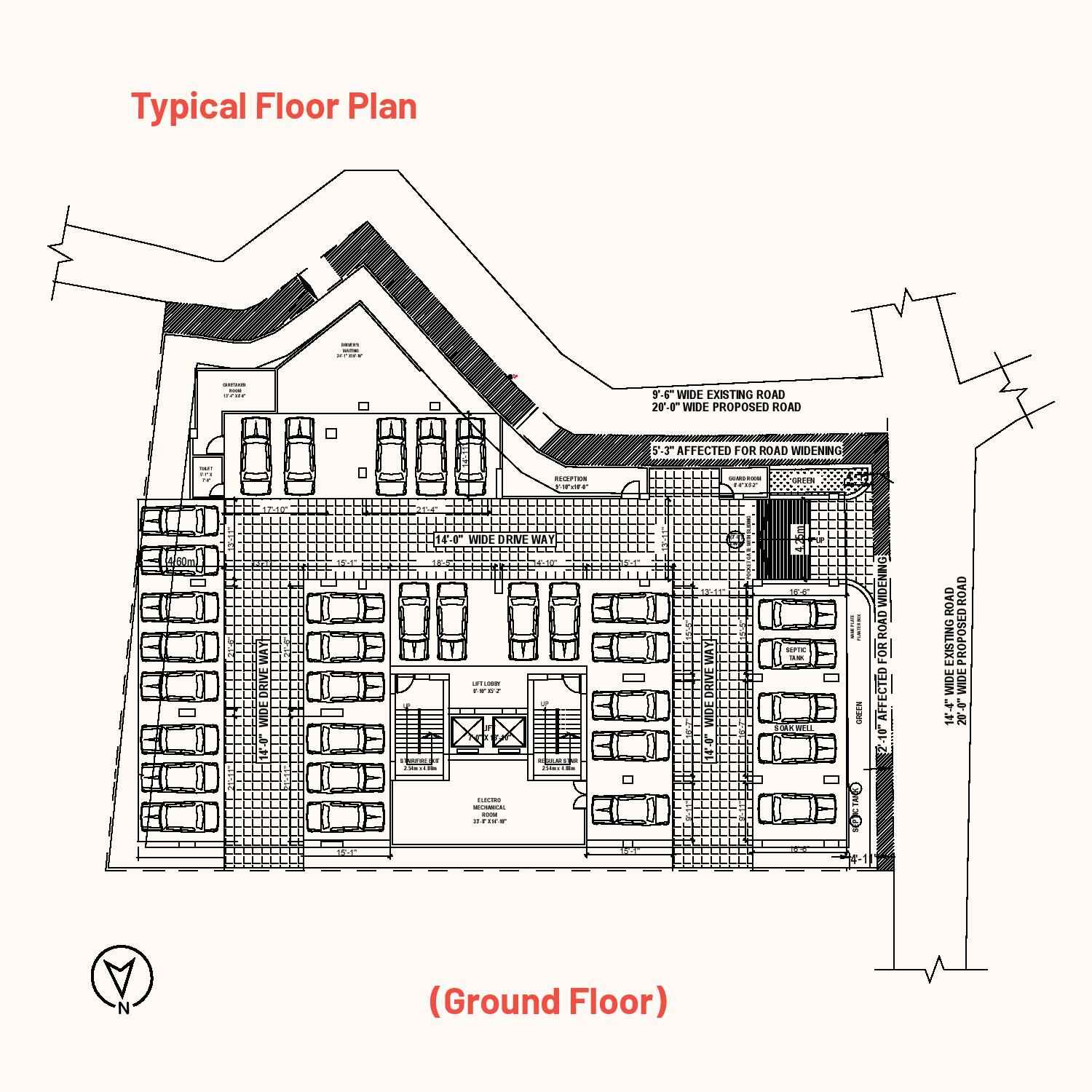
The image depicts the typical floor plan of a residential building, showcasing multiple units labeled A, B, C, D, and E, each with designated spaces for living, dining, bedrooms, kitchen, toilets, and verandas. The plan includes shared amenities such as a lift, stair lobby, and corridors for easy access. The layout also considers road adjustments, with markings for existing and proposed road widths. The design optimizes space for both functionality and comfort, catering to residents’ needs with thoughtful planning.
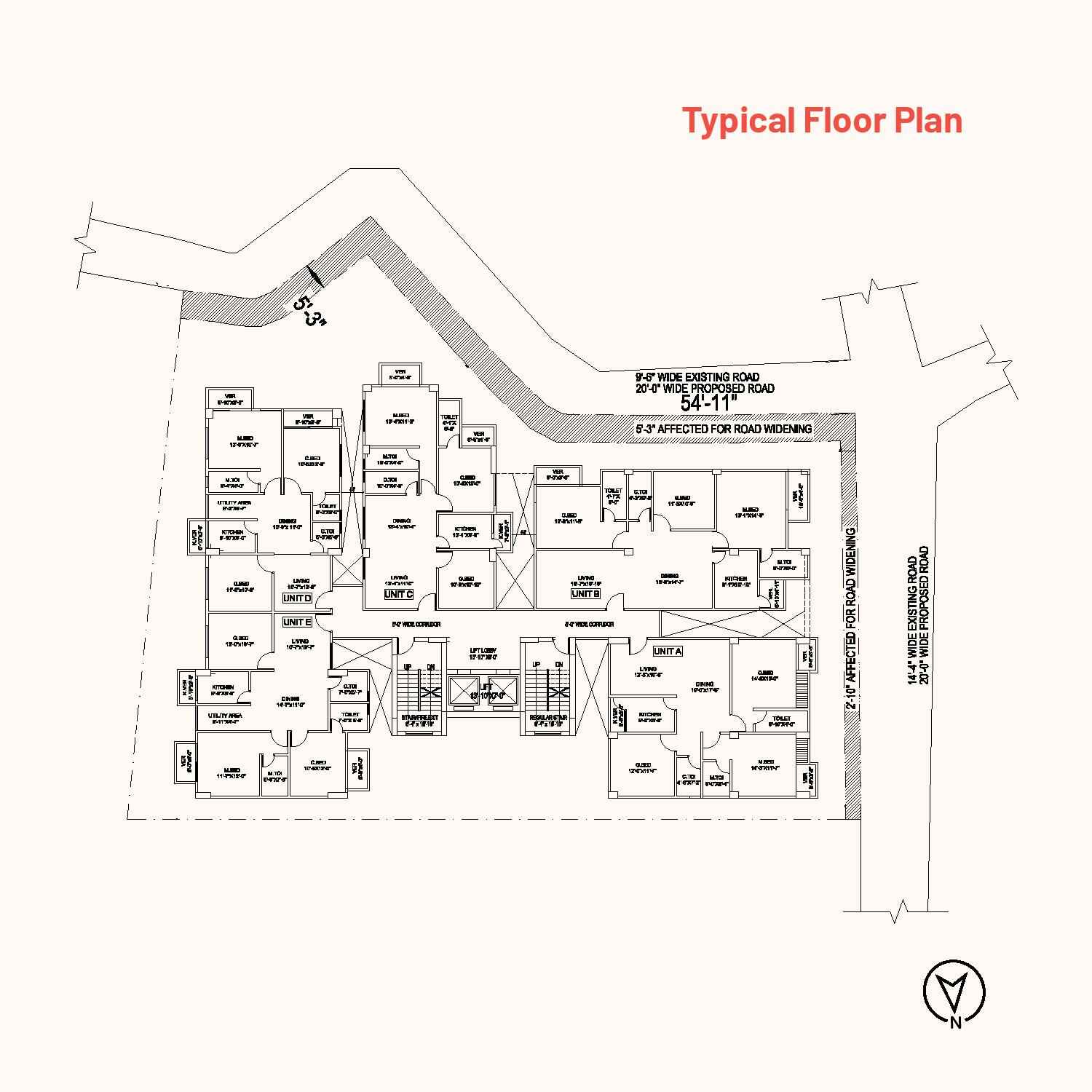
The image illustrates the floor plan for Unit A, measuring 1,850 square feet. The unit features a spacious layout with designated areas, including a living room (15’4″ x 16’10”), a family living space (11’8″ x 13’6″), and a dining area (11’8″ x 14’0″). The plan includes three bedrooms: a master bedroom (14’4″ x 13’0″) with an attached toilet, a child bedroom (11’10” x 12’6″), and a guest bedroom (13’0″ x 10’0″). Additional spaces include a kitchen (9’0″ x 6’1″), verandas, and multiple toilets. Convenient access is provided by two lifts and a regular staircase, ensuring efficient mobility for residents.
